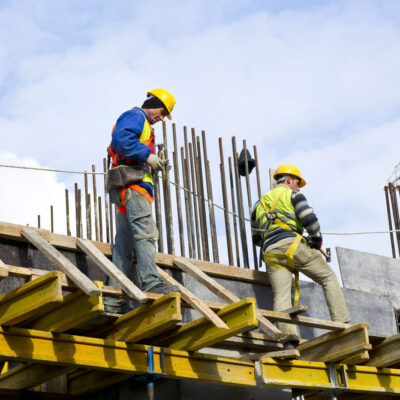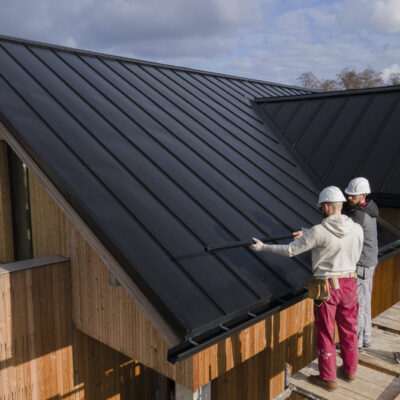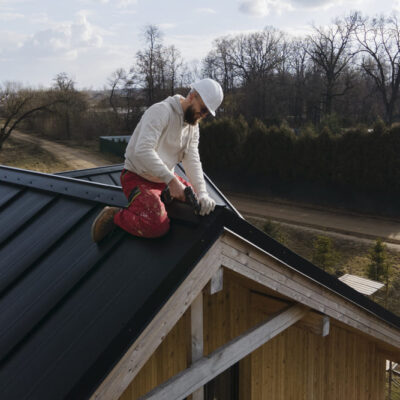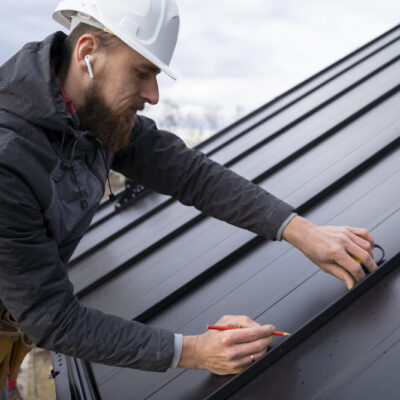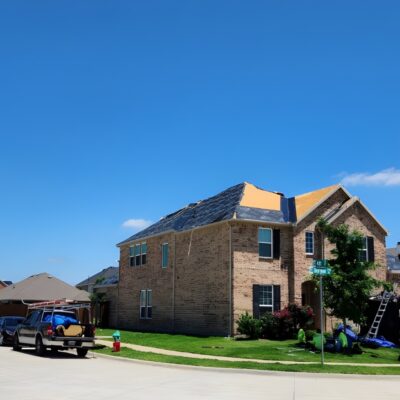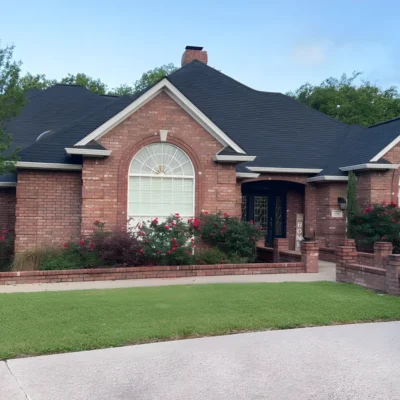Portfolio
Project Overview:
This project involved a full roof installation for a contemporary 4,500 sq. ft. luxury residence located in a hillside neighborhood. The client requested a sleek, modern look to complement the home’s minimalist architecture. The roof design featured multiple intersecting slopes, large overhangs, and integrated skylights for natural lighting. Our team worked closely with the architect to ensure precision in measurements and alignment throughout the structure.
- Standing Seam Metal Panels – 24-gauge aluminum in matte black finish for a modern aesthetic and superior durability.
- Custom Fabricated Flashing – Designed to fit unique angles and roof transitions.
- Synthetic Underlayment – High-performance underlayment to ensure moisture resistance and long-lasting protection.
- Insulation Layer – Energy-efficient rigid foam insulation to enhance thermal performance.
- Skylight Integration Kits – Used to seamlessly incorporate energy-efficient skylights without compromising the roofing system.
- Complex Roof Geometry – Multiple angles and slopes required precision fabrication and installation techniques.
- Site Accessibility – The hillside location limited equipment access, requiring additional planning for material delivery and worker safety.
- Weather Delays – Intermittent rain during the early phase of construction necessitated scheduling adjustments and moisture protection measures.
Despite these challenges, the team adapted quickly and maintained both quality and project timeline.
The completed project resulted in a strikingly modern, low-maintenance roof with enhanced weather resistance and energy efficiency. The clean lines of the standing seam panels perfectly complemented the architecture of the home. All work was completed within the projected timeline, and the client expressed high satisfaction with both the process and the final appearance. The roof now stands as a key design feature of the home.


